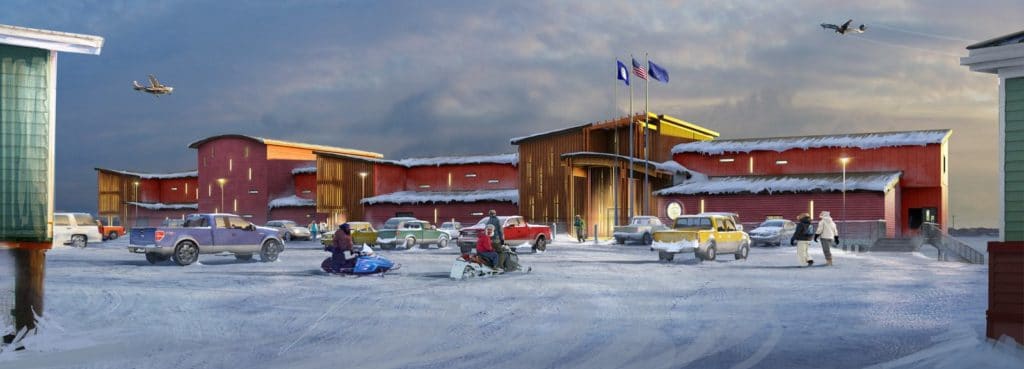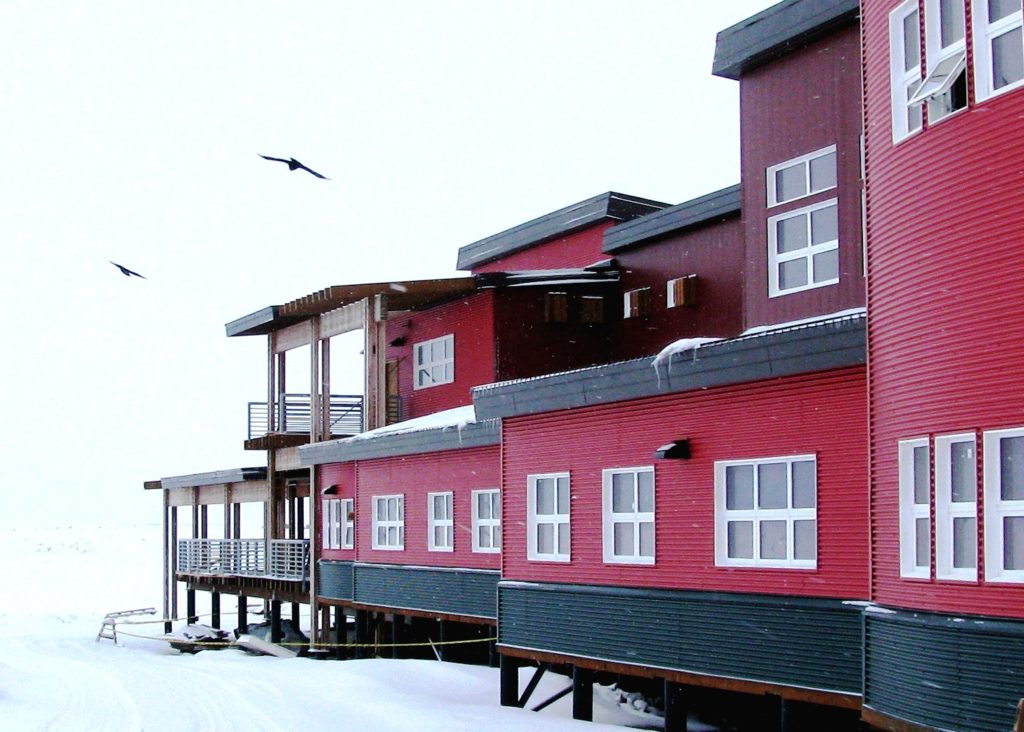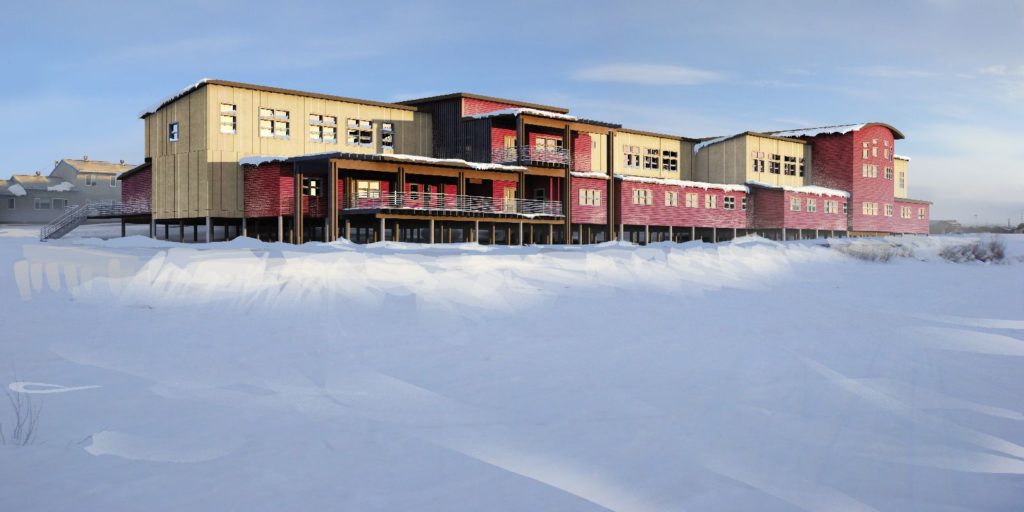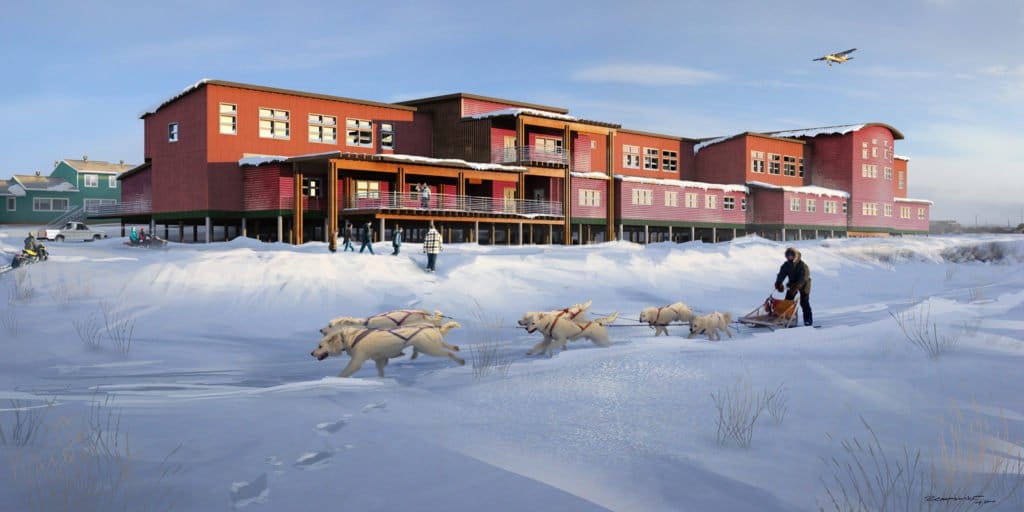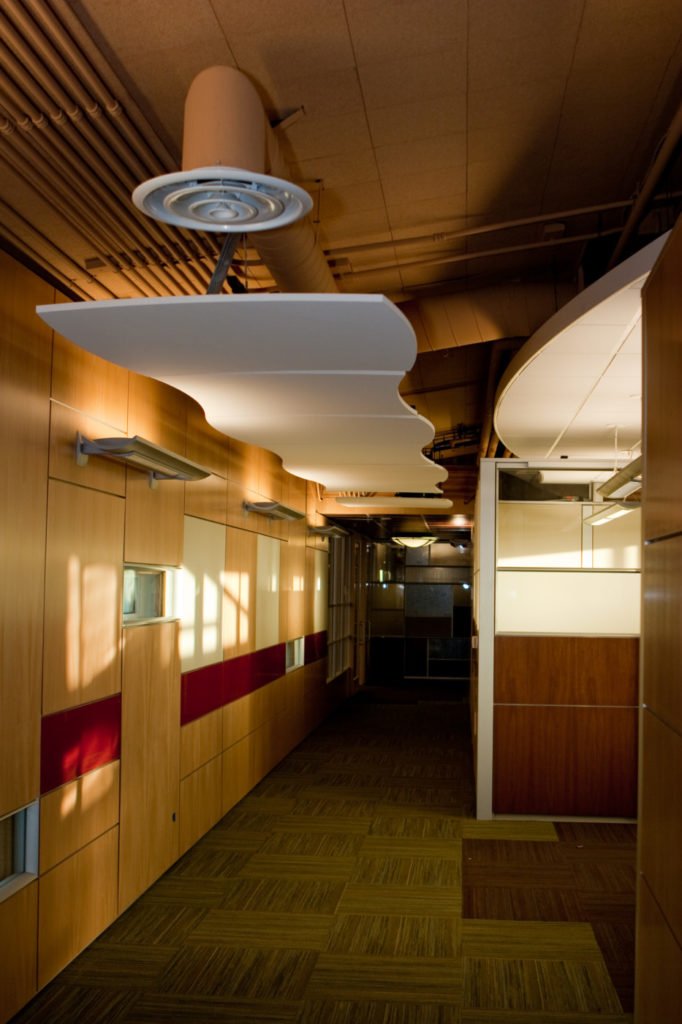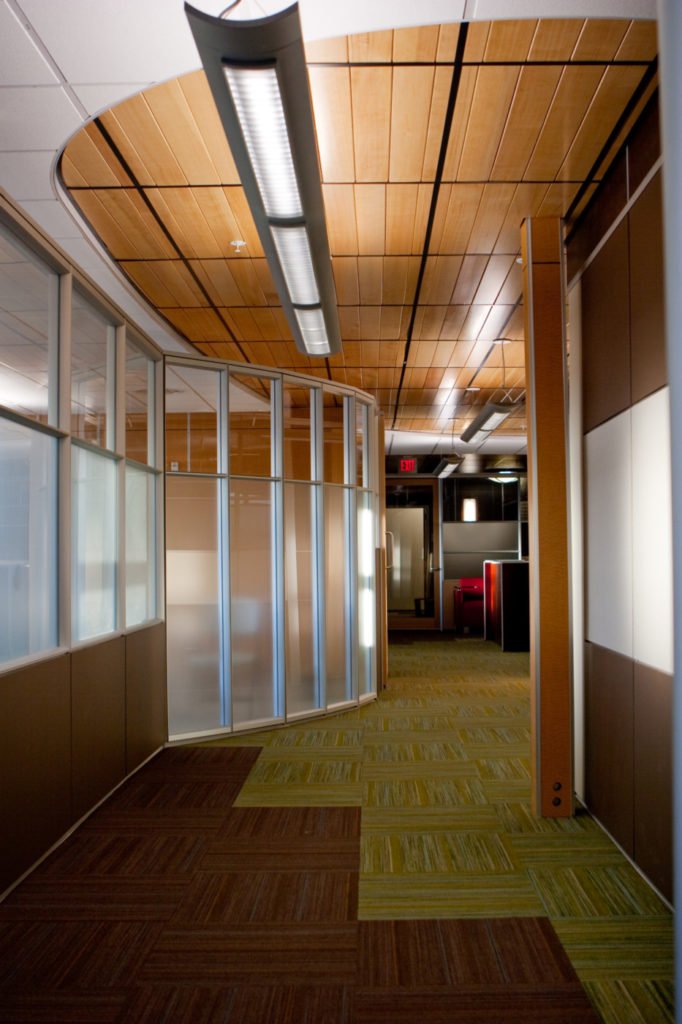LCG designed a 33,000-square foot two-story office building for the Association of Village Council Presidents Regional Housing Authority (AVCPRHA) to consolidate offices and employees of the several AVCPRHA departments into a single building. Prior to this design, employees were located in multiple previously existing buildings. Substantial space-planning was required for the 70 occupants and eight departments including shared spaces such as the main lobby waiting and break room, multiple meeting rooms, a large conference/gathering room and a fitness & wellness center which includes two saunas. Interior environment was of high importance so prefinished materials with low emissions were utilized in conjunction with lots of natural light penetrating deep into the building.
We worked directly with the owner who took the role of general contractor hiring force account labor and specialized sub-contractors. The building was designed with an open plan where only structural and plumbing walls are fixed and interior spaces are created through the use of DIRTT modular wall system. The walls were designed and modeled in-house by LCG which proved highly useful during the design process. AVCPRHA has a high employee turnover and department reorganization on a year-by-year basis. These changes occurred even duration of design and construction, so space-planning layouts had to be quickly modified multiple times. Anticipating the need for space planning reconfiguration, from the beginning the mechanical and lightings systems are designed to be flexible and work with the open plan that can facilitate wall relocations.

