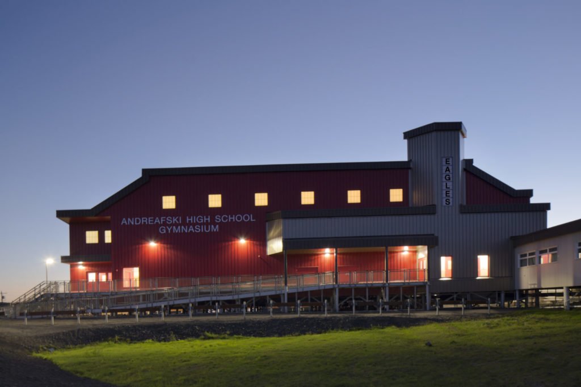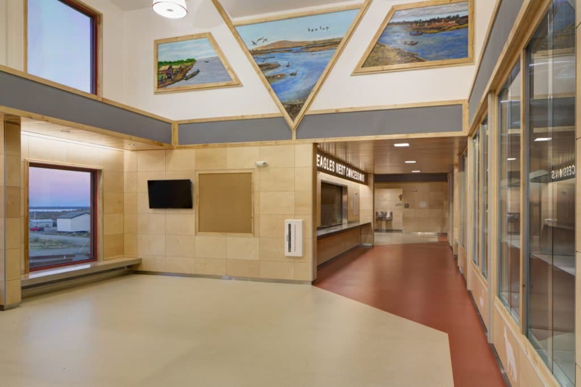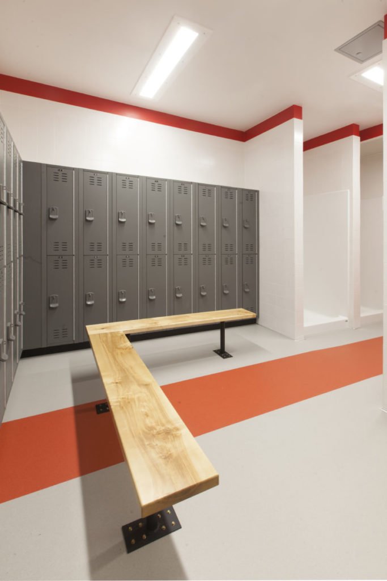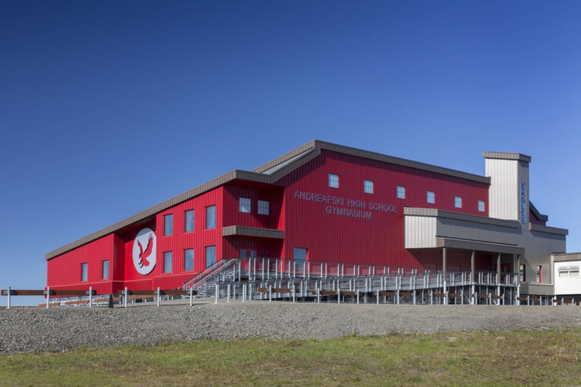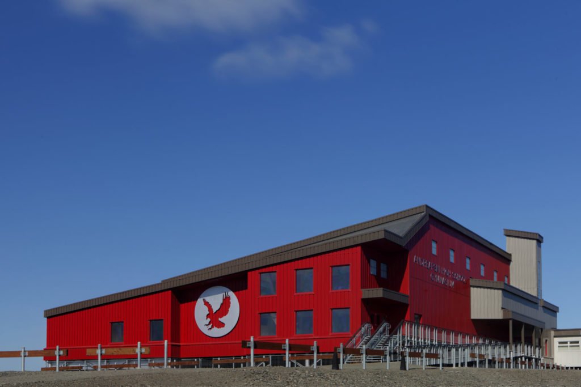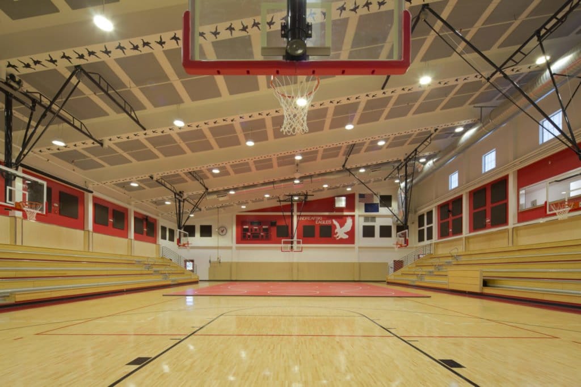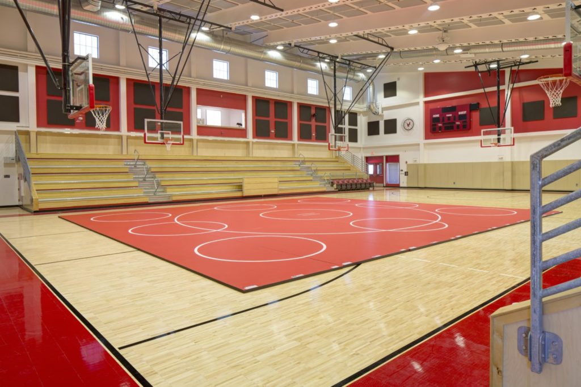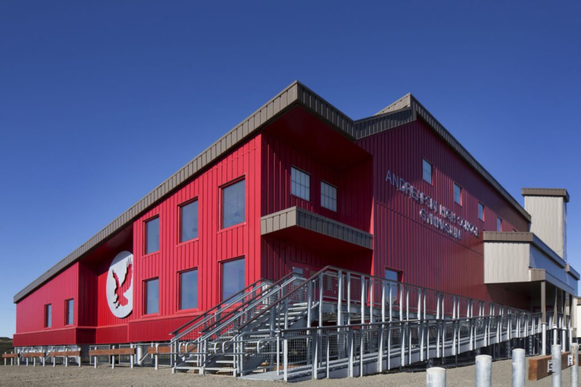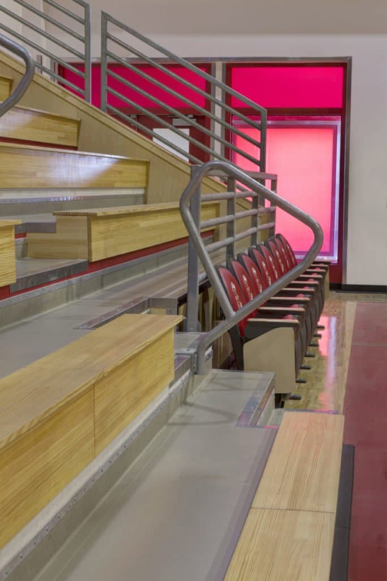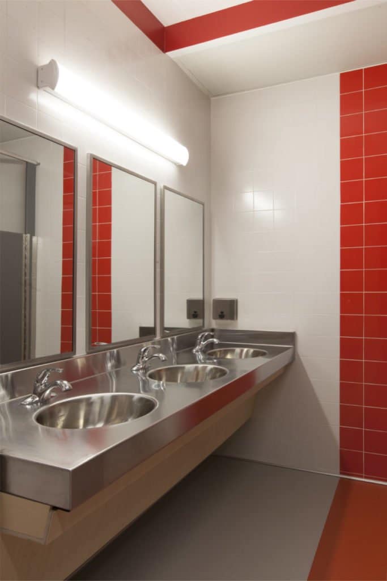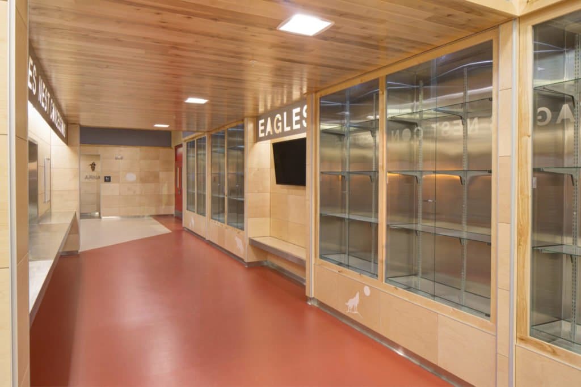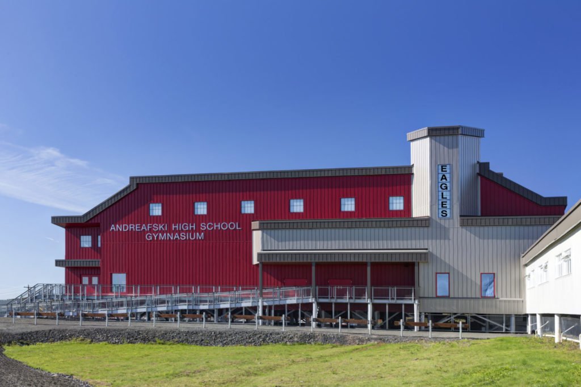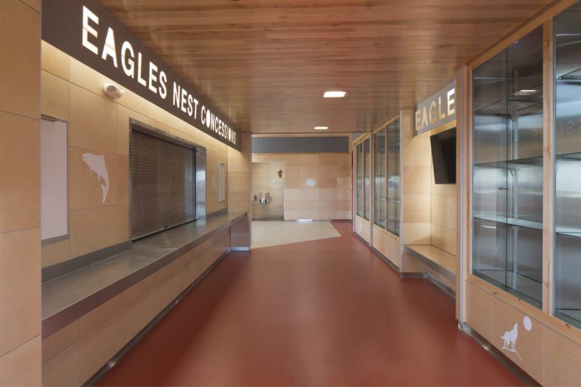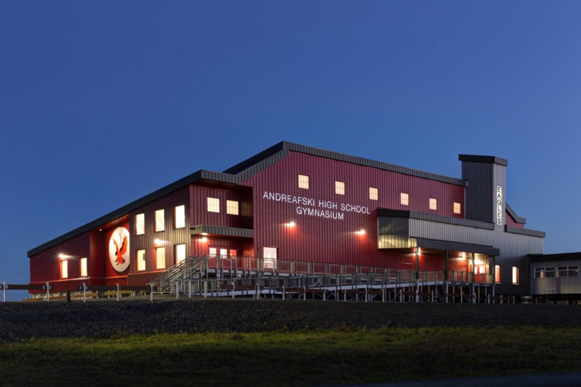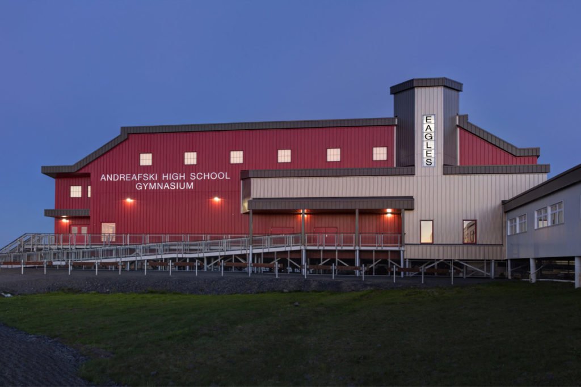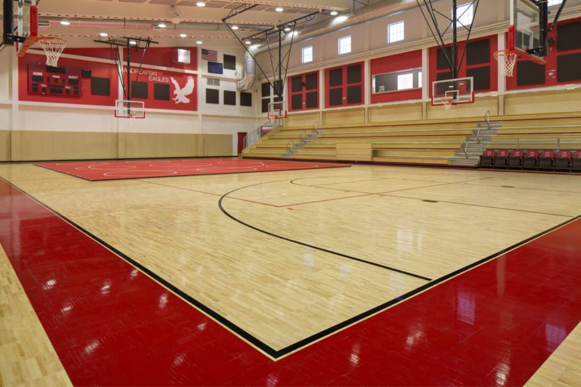After the successful renovation of the elementary school gymnasium, the District was approved for a new high school gymnasium so that students are not required to endure inclement weather to reach the gym for physical education. LCG was awarded this new design work after winning a competitive proposal process for a term contract with the school district outside of previously commissioned work.
Because the school and the community are so happy with the previous gymnasium renovation, many of the same elements have been included in the new gym but further enhanced by being entirely new construction and not demolition and replacement. Mimicking the smaller gym, an elevated control room has been designed that can include the ability to screen films so the gym may function as a movie theater. Combination court-side collapsible bleachers with wall-side built-in bleachers have been design to incorporate hidden storage areas for tables and chairs, athletic equipment, and trash and outdoor gear accessible only from the exterior of the structure.
Functioning as its own facility the new gym contains a spacious lobby that incorporates an open plan with three clearly defined zones. Two gathering spaces have been created, one at the entry and one near the restrooms, that can function together or autonomously providing a flexible environment for the school and community to utilize. Between the two gathering spaces, a wide corridor runs along the concession stand funneling people back and forth. Within these three spaces is a full-length display case bookended by acrylic windows that allow spectators within the lobby to watch the activity inside of the gym.

