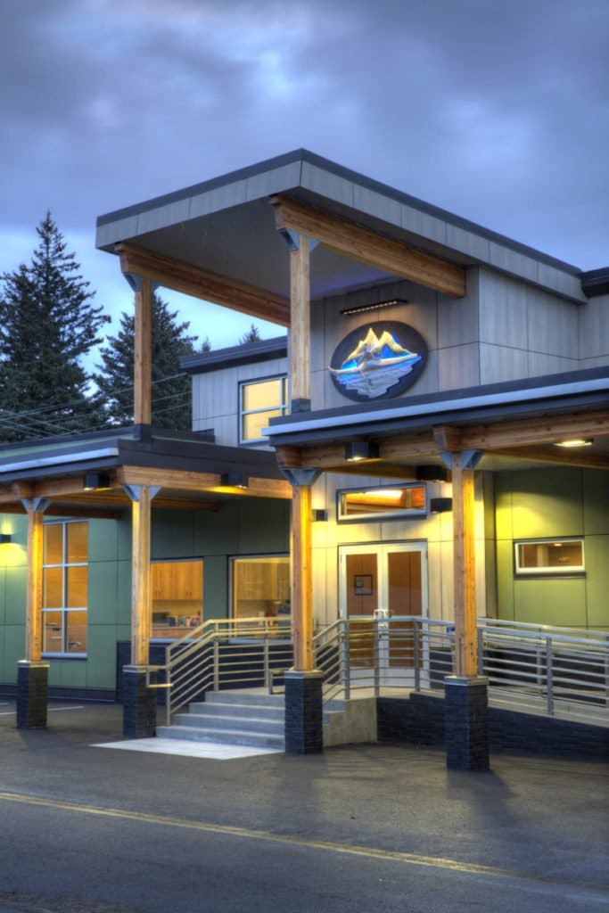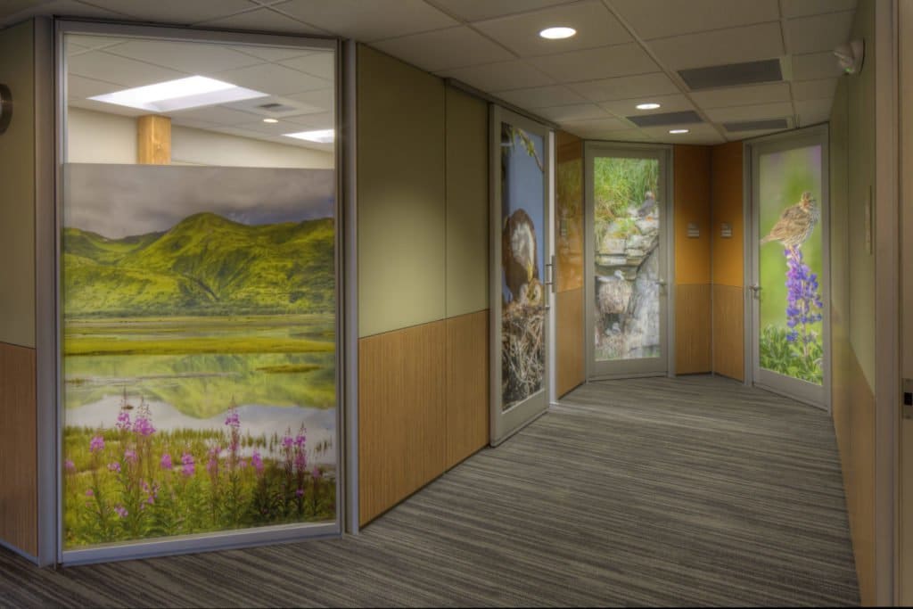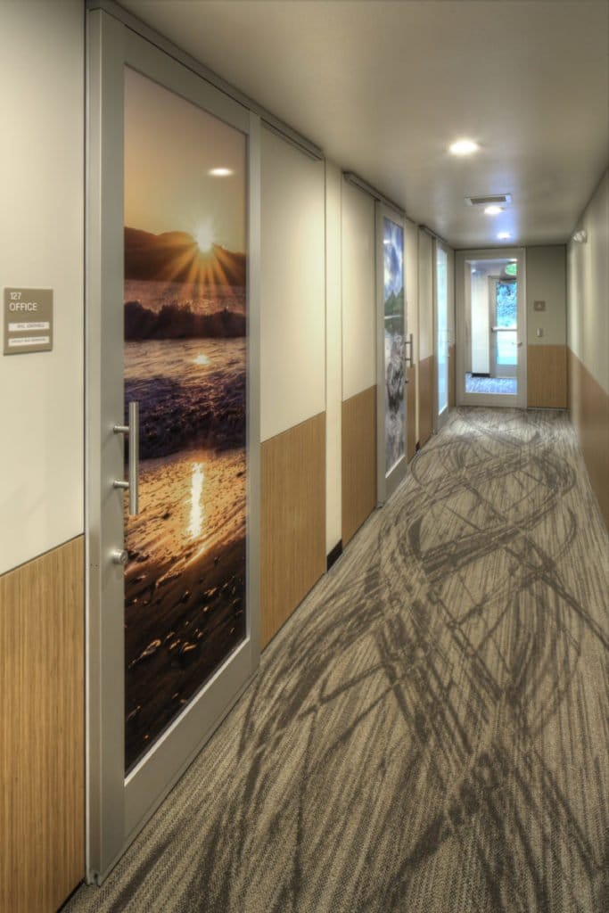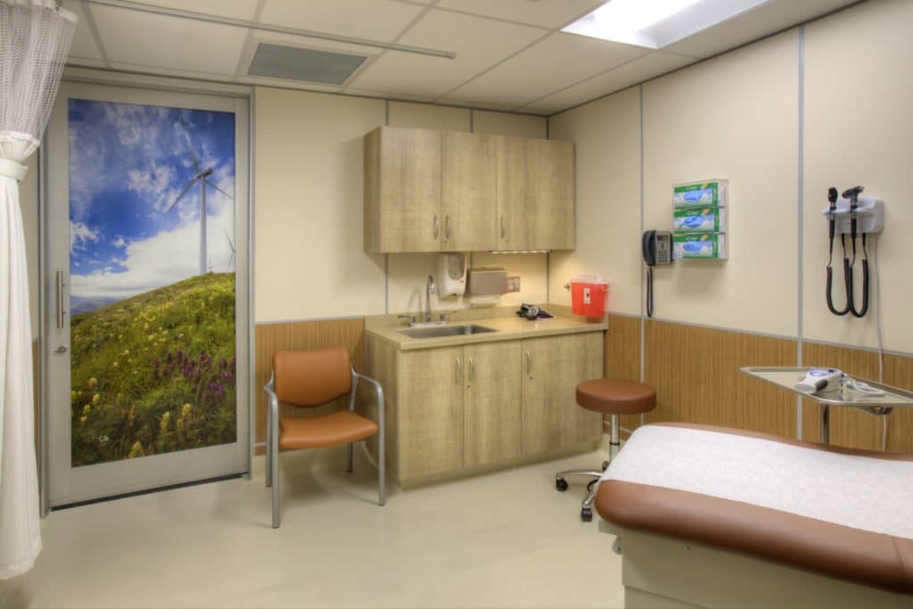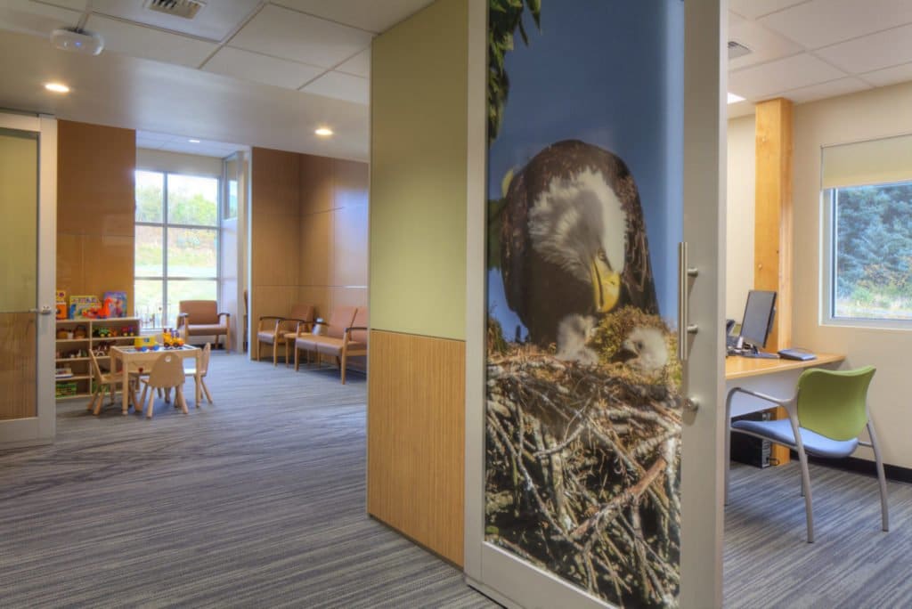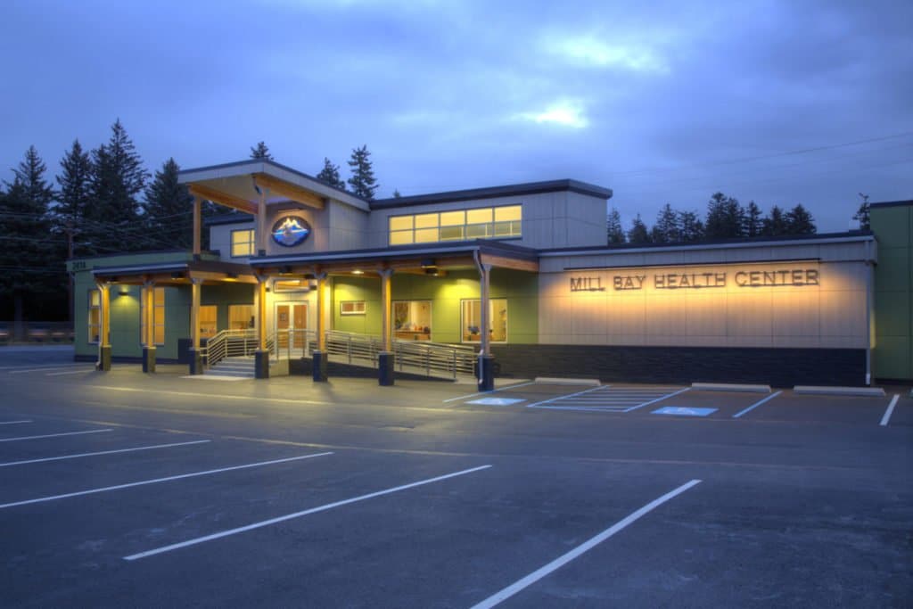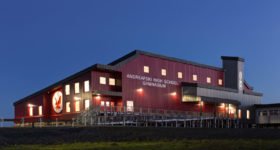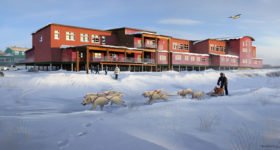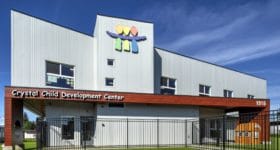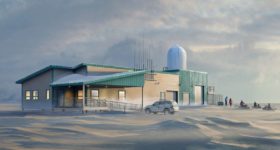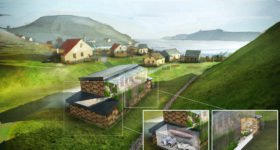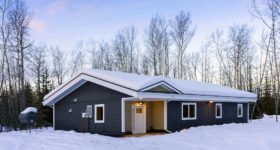This 4,800 square foot health center, converted a run-down structure into a modern, attractive facility to satisfy KANA’s needs for veteran medical care. As a multi-stage design effort the initial scope was taken to a schematic level and the project was competitively bid with select design-build contractors to complete construction. The existing building was a collection of five different additions built over several decades which limited the structure’s appeal and functionality. The client initial budget was conservative so it after concepts, it was LCG’s goal to keep the budget low focusing on a pared-down the design that functioned well and maintained a cohesive aesthetic across the various construction types. During construction, unique detailing was required once the demolition and renovation process uncovered hidden conditions. To help reduce cost LCG developed a design to re-use most of the existing foundation, exterior walls, and roof framing to fit the programmatic needs of the health clinic. To allow for future flexibility of spaces, LCG also implemented the use of DIRTT modular interior wall systems which also offered a wide variety of finishes and casework systems. This facility is a shining example of the quality of architecture and construction that can result from a well-executed design-build process.

